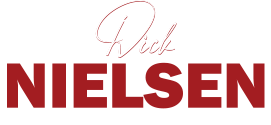|
Newly renovated 3BR/2BA single family home with a bonus room, screened in pool, and side entry 2 car garage! This spacious home comes with access to a ski lake (Chapman Lake) and sits on a lot just under a half an acre! As you enter this split bedroom floor plan home, the bonus room is just off to your left which faces the sunken dining room area. The whitewashed wood burning fireplace, which is right next to the pocketing double sliding glass doors, is visible from all of the living areas because of the open concept. The kitchen is equipped with brand-new stainless-steel Whirlpool appliances, white shaker solid plywood construction cabinets, granite countertops, and an additional set of sliding glass doors to the patio area. Just off the kitchen is the master bedroom, which also has sliding glass doors to the patio and pool area and a brand new en suite. Through the glass inserted barn door is a double sink vanity with granite, a stand-up shower, and a walk-in closet. On the other side of the home is the 2 guest bedrooms and a brand-new full guest bathroom. New paint inside/outside and more. MOVE IN READY. NO HOA.
| DAYS ON MARKET | 68 | LAST UPDATED | 8/22/2022 |
|---|---|---|---|
| TRACT | UNPLATTED | YEAR BUILT | 1979 |
| COMMUNITY | 33548 - Lutz | GARAGE SPACES | 2.0 |
| COUNTY | Hillsborough | STATUS | Sold |
| PROPERTY TYPE(S) | Single Family |
| PRICE HISTORY | |
| Prior to Jun 24, '22 | $499,900 |
|---|---|
| Jun 24, '22 - Jul 5, '22 | $479,900 |
| Jul 5, '22 - Today | $459,900 |
| ADDITIONAL DETAILS | |
| APPLIANCES | Dishwasher, Disposal, Dryer, Electric Water Heater, Ice Maker, Microwave, Range, Refrigerator, Washer, Water Filtration System |
|---|---|
| AREA | 33548 - Lutz |
| CONSTRUCTION | Stucco |
| EXTERIOR | Fence, Sliding Doors |
| FIREPLACE | Yes |
| GARAGE | Attached Garage, Yes |
| INTERIOR | Ceiling Fans(s), Eat-in Kitchen, Living Room/Dining Room Combo, Open Floorplan, Solid Wood Cabinets, Split Bedroom, Stone Counters, Thermostat, Walk-In Closet(s), Window Treatments |
| LOT | 0.41 acre(s) |
| LOT DESCRIPTION | Oversized Lot, Paved |
| LOT DIMENSIONS | 178x100 |
| PARKING | Garage Door Opener, Garage Faces Side, Oversized |
| POOL | Yes |
| POOL DESCRIPTION | Deck, Fiberglass, In Ground, Screen Enclosure |
| PRIMARY ON MAIN | Yes |
| SEWER | Septic Tank |
| STORIES | 1 |
| STYLE | Ranch |
| SUBDIVISION | UNPLATTED |
| TAXES | 2067.5 |
| UTILITIES | Cable Available, Street Lights |
| WATER | Well |
MORTGAGE CALCULATOR
TOTAL MONTHLY PAYMENT
0
P
I
*Estimate only
| SATELLITE VIEW |
We respect your online privacy and will never spam you. By submitting this form with your telephone number
you are consenting for Dick and Karla
Nielsen PAs to contact you even if your name is on a Federal or State
"Do not call List".
Listing provided by Bonnie Pullara, PULLARA KELLY REALTY SERVICES
The information contained herein has been provided by My Florida Regional MLS DBA Stellar MLS. IDX information is provided exclusively for consumers' personal, non-commercial use, that it may not be used for any purpose other than to identify prospective properties consumers may be interested in purchasing, and that the data is deemed reliable but is not guaranteed accurate by the MLS. Listings last updated 4/20/25 3:44 PM PDT.
This IDX solution is (c) Diverse Solutions 2025.
