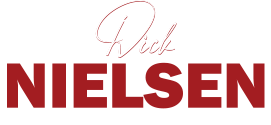|
The Del Webb Everglades floor plan sounds like a fantastic option for those seeking a comfortable and convenient living space. With 2 bedrooms and 2 bathrooms, this open floor plan is designed for entertaining and everyday comfort. The master suite, complete with a private bath and walk-in closet, provides a retreat-like experience, while the secondary bedroom offers flexibility and convenience. The unit's tile floors in the living areas and new laminate flooring in the bedrooms add a touch of elegance and easy maintenance. The screened-in covered lanai is a perfect spot to enjoy morning coffee or relax outdoors. The Wellspring Club at Del Webb Southshore Falls offers a wealth of amenities, including a heated lagoon-style pool, a fitness facility, an Internet café, billiards and game rooms, a grand ballroom, bocce ball courts, a putting green, and more, catering to a variety of interests and lifestyles. Being part of the Southshore Falls community means enjoying maintenance-free living with the added security of a 24-hour manned security gate. With easy access to major thoroughfares like I-75, US 301, and US 41, this community offers convenience for commuting and accessing nearby amenities and attractions.
| DAYS ON MARKET | 24 | LAST UPDATED | 5/2/2024 |
|---|---|---|---|
| TRACT | SOUTHSHORE FALLS | YEAR BUILT | 2010 |
| COMMUNITY | 33572 - Apollo Beach / Ruskin | GARAGE SPACES | 2.0 |
| COUNTY | Hillsborough | STATUS | Sold |
| PROPERTY TYPE(S) | Rental Properties |
| ADDITIONAL DETAILS | |
| ADULT COMMUNITY | Yes |
|---|---|
| AIR | Central Air |
| AIR CONDITIONING | Yes |
| APPLIANCES | Dishwasher, Dryer, Electric Water Heater, Microwave, Range, Refrigerator, Washer, Water Softener |
| AREA | 33572 - Apollo Beach / Ruskin |
| GARAGE | Yes |
| HEAT | Central, Electric, Heat Pump |
| LOT | 3485 sq ft |
| PARKING | Attached |
| SEWER | Public Sewer |
| STORIES | 1 |
| SUBDIVISION | SOUTHSHORE FALLS |
| UTILITIES | Cable Available, Cable Connected, Electricity Connected |
| VIEW | Yes |
| VIEW DESCRIPTION | Pond, Water, Park/Greenbelt |
| WATER | Public |
MORTGAGE CALCULATOR
TOTAL MONTHLY PAYMENT
0
P
I
*Estimate only
| SATELLITE VIEW |
We respect your online privacy and will never spam you. By submitting this form with your telephone number
you are consenting for Dick and Karla
Nielsen PAs to contact you even if your name is on a Federal or State
"Do not call List".
Listing provided by Evelyn Cilmi, RE/MAX REALTY UNLIMITED, 813-684-0016
The information contained herein has been provided by My Florida Regional MLS DBA Stellar MLS. IDX information is provided exclusively for consumers' personal, non-commercial use, that it may not be used for any purpose other than to identify prospective properties consumers may be interested in purchasing, and that the data is deemed reliable but is not guaranteed accurate by the MLS. Listings last updated 3/31/25 1:58 PM PDT.
This IDX solution is (c) Diverse Solutions 2025.
