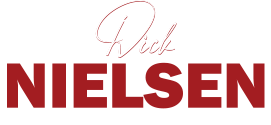|
Under contract-accepting backup offers. Under Construction. Closing cost incentives with builder's preferred lender! Ready to move in December! Welcome to this BRAND NEW 3 bedroom, 2.5 bathroom home just 15 minutes from downtown Tampa! Designed to maximize natural light, this residence offers a seamless blend of modern comfort and style. Step inside to discover spacious interiors adorned with expansive impact windows that flood each room with natural sunlight. The open layout features a chef's kitchen equipped with stainless steel appliances and quartz countertops, ideal for both everyday meals and entertaining guests. Retreat to the luxurious primary suite, complete with a spa-inspired ensuite bathroom with double vanities and a spacious walk-in closet, providing a private sanctuary for relaxation. Upstairs you will find two spacious bedrooms and the guest bathroom. Outside, the private backyard beckons with ample space for outdoor dining and enjoying Florida's sunny days. Additional features include tray ceilings, luxury vinyl plank flooring throughout, and fully fenced in backyard! This home offers proximity to shopping centers, parks, and major highways, ensuring convenience and accessibility. No HOA or CDD! The builder is providing a 7 year home warranty! Don't miss your chance to own this exceptional property in a prime location near downtown Tampa. Schedule your private tour today!
| DAYS ON MARKET | 140 | LAST UPDATED | 12/13/2024 |
|---|---|---|---|
| TRACT | CAUSEWAY MANOR | YEAR BUILT | 2024 |
| COMMUNITY | 33619 - Tampa / Palm River / Progress Village | GARAGE SPACES | 1.0 |
| COUNTY | Hillsborough | STATUS | Pending |
| PROPERTY TYPE(S) | Single Family |
| Elementary School | Bing-HB |
|---|---|
| Jr. High School | Giunta Middle-HB |
| High School | Spoto High-HB |
| ADDITIONAL DETAILS | |
| AIR | Central Air |
|---|---|
| AIR CONDITIONING | Yes |
| APPLIANCES | Dishwasher, Range, Refrigerator |
| AREA | 33619 - Tampa / Palm River / Progress Village |
| CONSTRUCTION | Block, Stucco |
| GARAGE | Yes |
| HEAT | Central |
| INTERIOR | Open Floorplan, Stone Counters |
| LOT | 4792 sq ft |
| LOT DIMENSIONS | 50x100 |
| PARKING | Attached |
| SEWER | Septic Tank |
| STORIES | 2 |
| STYLE | Contemporary |
| SUBDIVISION | CAUSEWAY MANOR |
| TAXES | 684.26 |
| WATER | Public |
MORTGAGE CALCULATOR
TOTAL MONTHLY PAYMENT
0
P
I
*Estimate only
| SATELLITE VIEW |
| / | |
We respect your online privacy and will never spam you. By submitting this form with your telephone number
you are consenting for Dick and Karla
Nielsen PAs to contact you even if your name is on a Federal or State
"Do not call List".
Listing provided by Kseniya Korneva, REAL BROKER, LLC, 855-450-0442
The information contained herein has been provided by My Florida Regional MLS DBA Stellar MLS. IDX information is provided exclusively for consumers' personal, non-commercial use, that it may not be used for any purpose other than to identify prospective properties consumers may be interested in purchasing, and that the data is deemed reliable but is not guaranteed accurate by the MLS. Listings last updated 1/21/25 3:26 PM PST.
This IDX solution is (c) Diverse Solutions 2025.
