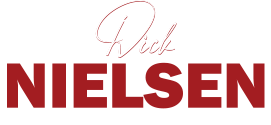|
Experience the epitome of luxury living in this exquisite 5-bedroom, 4-bathroom home with a 3-car garage and a sprawling bonus room, nestled on a coveted oversized corner lot. Situated in Stonegate community, this residence offers unparalleled privacy with only one neighboring property and is set against a serene conservation area. As you step through the grand entrance, you're greeted by a stunning open-concept layout that seamlessly blends elegance and functionality. The expansive foyer leads to the dining room with large sliders that frame breathtaking views of the lush backyard and conservation area. The airy living space features soaring ceilings, 16-inch tile flooring, and elegant plantation shutters throughout. Indulge in cozy evenings by the double-sided fireplace, or entertain guests at the stylish wet bar with generous storage. The master suite is a true sanctuary, boasting dual walk-in California closets, a spa-like garden tub, a spacious walk-in shower, and a dual vanity for added convenience. The chef's kitchen is a culinary delight, showcasing solid wood cabinets, top-of-the-line stainless steel appliances, a gas range, a charming breakfast nook, and a substantial island ideal for meal preparation and gatherings. Adjacent to the kitchen, the family room is a haven of comfort, complete with a built-in entertainment center and surround sound for an immersive experience. Two additional bedrooms, located off the family room, ample space and share a well-appointed full bathroom. At the rear of the home, discover another bedroom, a versatile office or 5th bedroom, and an extra full bathroom with convenient yard access. The expansive bonus room upstairs is a blank canvas, perfect for a home theater, game room, or even an additional master suite, complete with a large closet and full bathroom. Step outside to your expansive, fully fenced backyard, which is ready for you to design your ideal outdoor oasis, whether it's a custom pool or a stylish patio area. Stonegate is renowned for its exceptional amenities, including 24-hour security, a luxurious clubhouse, a resort-style pool, a state-of-the-art fitness center, a playground, and a serene fishing dock. This deed-restricted community offers the added benefit of no CDD fees, with the HOA covering internet and cable. Conveniently located near SR54, US41, and the 589 Suncoast Expressway, you'll find shopping, dining, and essential services just moments away. With Tampa Premium Outlets, Downtown Tampa, and Tampa International Airport all within a short drive, you're perfectly positioned for both convenience and luxury. Important mentions to include Brand New Roof (2023) and Kitchen Remodel (2023). Don't miss this rare opportunity to own a piece of paradise. Schedule your private showing today and experience the unparalleled lifestyle this home offers!
| DAYS ON MARKET | 91 | LAST UPDATED | 12/13/2024 |
|---|---|---|---|
| TRACT | STONEGATE PH 01 | YEAR BUILT | 2007 |
| COMMUNITY | 34638 - Land O Lakes | GARAGE SPACES | 3.0 |
| COUNTY | Pasco | STATUS | Sold |
| PROPERTY TYPE(S) | Single Family |
| PRICE HISTORY | |
| Prior to Oct 29, '24 | $739,000 |
|---|---|
| Oct 29, '24 - Today | $710,000 |
| ADDITIONAL DETAILS | |
| AIR | Central Air |
|---|---|
| AIR CONDITIONING | Yes |
| APPLIANCES | Dishwasher, Microwave, Range, Range Hood, Water Softener |
| AREA | 34638 - Land O Lakes |
| CONSTRUCTION | Stucco |
| EXTERIOR | Lighting, Rain Gutters |
| FIREPLACE | Yes |
| GARAGE | Yes |
| HEAT | Central, Electric |
| HOA DUES | 252 |
| INTERIOR | Open Floorplan, Walk-In Closet(s) |
| LOT | 0.41 acre(s) |
| PARKING | Attached |
| SEWER | Public Sewer |
| STORIES | 2 |
| SUBDIVISION | STONEGATE PH 01 |
| TAXES | 10714 |
| UTILITIES | Cable Available, Electricity Available, Natural Gas Available, Sewer Available, Sewer Connected, Water Available, Water Connected |
| WATER | Public |
MORTGAGE CALCULATOR
TOTAL MONTHLY PAYMENT
0
P
I
*Estimate only
| SATELLITE VIEW |
We respect your online privacy and will never spam you. By submitting this form with your telephone number
you are consenting for Dick and Karla
Nielsen PAs to contact you even if your name is on a Federal or State
"Do not call List".
Listing provided by Gina Bartel, FLORIDA EXECUTIVE REALTY, 813-327-7807
The information contained herein has been provided by My Florida Regional MLS DBA Stellar MLS. IDX information is provided exclusively for consumers' personal, non-commercial use, that it may not be used for any purpose other than to identify prospective properties consumers may be interested in purchasing, and that the data is deemed reliable but is not guaranteed accurate by the MLS. Listings last updated 12/30/24 9:24 AM PST.
This IDX solution is (c) Diverse Solutions 2024.
