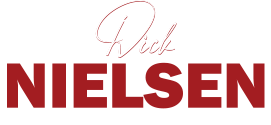|
Nestled in the charming neighborhood of Fairway Village, this stunning 4-bedroom, 2-bath home with a pool offers the perfect blend of comfort, style, and convenience in the sought-after Carrollwood area. From the moment you arrive, you'll be captivated by the lush, professional landscaping that enhances the home's curb appeal. Inside, the formal living and dining room combination, anchored by a striking brick fireplace, provides a warm and inviting space for entertaining. Beautiful tile and hardwood floors flow throughout, adding a touch of elegance to every room. The updated kitchen is a chef's dream, featuring stainless steel appliances, granite countertops, soft-close cabinetry, and appliance shelving in a double deep cabinet, all complemented by an open floor plan that inspires connection. Two sets of French doors"”one off the kitchen nook and the other from the family room"”open to a stunning outdoor oasis. The expansive covered lanai, overlooks a large freestyle, screened in pool surrounded by pavers, creating the perfect setting for relaxation or entertaining. The primary suite is a private retreat, complete with a walk-in closet, a spa-like bathroom featuring dual sinks, an oversized cabinet with shelf drawers, a luxurious walk-in shower, and private French door access to the pool. The remaining three bedrooms are generously sized with ample closet space, while the well-appointed laundry room offers built-in cabinetry, a sink, a full-sized freezer, and access to the two-car garage. A thoughtfully designed second bathroom provides a bathtub/shower combo and convenient access to the three bedrooms/office space. Step outside to enjoy the oversized walled in backyard, complete with breathtaking water views. Unique landscaping with accent lighting adds to the home's charm, while recent updates, including freshly painted interiors and exteriors, newer major systems, and a propane generator with 100 gallon tank that will power 10 house circuits, ensuring peace of mind. Additional features include a quiet street and low HOA fees, making this home an exceptional find. Please see the complete list of updates attached to this listing. Conveniently located in the heart of Carrollwood, this home is just minutes from shopping, dining, and entertainment. With its unbeatable location, thoughtful design, and meticulous maintenance, this Fairway Village gem is ready to welcome you home. Schedule your tour today!
| DAYS ON MARKET | 2 | LAST UPDATED | 12/19/2024 |
|---|---|---|---|
| TRACT | FAIRWAY VILLAGE UNIT 2 | YEAR BUILT | 1984 |
| COMMUNITY | 33624 - Tampa / Northdale | GARAGE SPACES | 2.0 |
| COUNTY | Hillsborough | STATUS | Active |
| PROPERTY TYPE(S) | Single Family |
| Elementary School | Carrollwood K-8 School |
|---|---|
| Jr. High School | Hill-HB |
| High School | Chamberlain-HB |
| ADDITIONAL DETAILS | |
| AIR | Central Air |
|---|---|
| AIR CONDITIONING | Yes |
| APPLIANCES | Convection Oven, Cooktop, Dishwasher, Disposal, Dryer, Electric Water Heater, Freezer, Microwave, Refrigerator, Washer, Water Softener |
| AREA | 33624 - Tampa / Northdale |
| CONSTRUCTION | Block, Stucco |
| EXTERIOR | Lighting, Rain Gutters |
| FIREPLACE | Yes |
| GARAGE | Yes |
| HEAT | Central, Electric |
| HOA DUES | 220 |
| INTERIOR | Eat-in Kitchen, Open Floorplan, Stone Counters, Walk-In Closet(s) |
| LOT | 10454 sq ft |
| LOT DESCRIPTION | Landscaped, Waterfront |
| LOT DIMENSIONS | 86x120 |
| PARKING | Covered, Driveway, Attached |
| POOL | Yes |
| POOL DESCRIPTION | Gunite, In Ground, Screen Enclosure, Private |
| SEWER | Public Sewer |
| STORIES | 1 |
| STYLE | Ranch |
| SUBDIVISION | FAIRWAY VILLAGE UNIT 2 |
| TAXES | 4348.55 |
| UTILITIES | Cable Available, Electricity Connected, Propane, Sewer Connected, Underground Utilities, Water Connected |
| VIEW | Yes |
| VIEW DESCRIPTION | Pond, Water, Pool, Trees/Woods |
| WATER | Public |
| WATERFRONT | Yes |
| WATERFRONT DESCRIPTION | Pond |
MORTGAGE CALCULATOR
TOTAL MONTHLY PAYMENT
0
P
I
*Estimate only
| SATELLITE VIEW |
| / | |
We respect your online privacy and will never spam you. By submitting this form with your telephone number
you are consenting for Dick and Karla
Nielsen PAs to contact you even if your name is on a Federal or State
"Do not call List".
Listing provided by Andrea Cross, REDFIN CORPORATION, 813-518-8756
The information contained herein has been provided by My Florida Regional MLS DBA Stellar MLS. IDX information is provided exclusively for consumers' personal, non-commercial use, that it may not be used for any purpose other than to identify prospective properties consumers may be interested in purchasing, and that the data is deemed reliable but is not guaranteed accurate by the MLS. Listings last updated 12/21/24 7:44 AM PST.
This IDX solution is (c) Diverse Solutions 2024.
