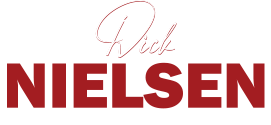|
Welcome to this stunning, custom-built Rutenberg home in the exclusive, gated Stonebridge Subdivision of Hunters Green"”one of New Tampa's most desirable communities. Nestled on a dramatic corner lot with lush tropical landscaping, this two-story home features 4 bedrooms upstairs and a versatile den (or 5th bedroom) on the first floor, perfect for a playroom, office, or guest suite. The luxurious master suite includes a sitting area, private balcony, soaking tub, and upgraded bathroom. The gourmet kitchen boasts granite countertops, stainless steel appliances, a wet bar, and ample storage. Enjoy the elegance of porcelain tile floors throughout, complemented by vaulted ceilings and an abundance of natural light. Step outside to a fully fenced backyard featuring a sparkling pool, relaxing spa, and a spacious lanai ideal for entertaining. Additionally, a generously sized area with artificial turf flooring offers the perfect playground. Modern upgrades include energy-efficient A/C units and surround sound wiring. With a 3-car garage, tons of storage, and access to Hunters Green's resort-style amenities"”Golf course, parks, trails, tennis courts, and a dog park"”this home is perfectly located near I-75, top schools, shopping, dining, and hospitals. Move-in ready and turn-key, this is your chance to own a slice of paradise in New Tampa. Schedule your showing today!
| DAYS ON MARKET | 1 | LAST UPDATED | 1/21/2025 |
|---|---|---|---|
| TRACT | HUNTERS GREEN PRCL 14A PHAS | YEAR BUILT | 1994 |
| COMMUNITY | 33647 - Tampa / Tampa Palms | GARAGE SPACES | 3.0 |
| COUNTY | Hillsborough | STATUS | Active |
| PROPERTY TYPE(S) | Single Family |
| Elementary School | Hunter's Green-HB |
|---|---|
| Jr. High School | Benito-HB |
| High School | Wharton-HB |
| ADDITIONAL DETAILS | |
| AIR | Central Air |
|---|---|
| AIR CONDITIONING | Yes |
| AMENITIES | Security, Trash |
| APPLIANCES | Dishwasher, Disposal, Dryer, Exhaust Fan, Gas Water Heater, Microwave, Range, Range Hood, Refrigerator, Washer |
| AREA | 33647 - Tampa / Tampa Palms |
| CONSTRUCTION | Block, Stucco |
| EXTERIOR | Awning(s), Balcony, Dog Run, Lighting, Outdoor Kitchen, Outdoor Shower, Rain Gutters |
| FIREPLACE | Yes |
| GARAGE | Yes |
| HEAT | Central, Electric, Natural Gas |
| HOA DUES | 2500 |
| INTERIOR | Crown Molding, Dry Bar, Eat-in Kitchen, High Ceilings, Walk-In Closet(s), Wet Bar |
| LOT | 0.27 acre(s) |
| LOT DESCRIPTION | Corner Lot |
| LOT DIMENSIONS | 98x120 |
| PARKING | Driveway, Garage Door Opener, Attached |
| POOL | Yes |
| POOL DESCRIPTION | In Ground, Screen Enclosure, Private |
| SEWER | Public Sewer |
| STORIES | 2 |
| STYLE | Contemporary, Mediterranean |
| SUBDIVISION | HUNTERS GREEN PRCL 14A PHAS |
| TAXES | 477.89 |
| UTILITIES | Natural Gas Available, Cable Available, Electricity Available, Natural Gas Connected, Phone Available, Sewer Available, Sewer Connected, Water Available, Water Connected |
| WATER | Public |
MORTGAGE CALCULATOR
TOTAL MONTHLY PAYMENT
0
P
I
*Estimate only
| SATELLITE VIEW |
| / | |
We respect your online privacy and will never spam you. By submitting this form with your telephone number
you are consenting for Dick and Karla
Nielsen PAs to contact you even if your name is on a Federal or State
"Do not call List".
Listing provided by Robert McDugald, FUTURE HOME REALTY INC, 813-855-4982
The information contained herein has been provided by My Florida Regional MLS DBA Stellar MLS. IDX information is provided exclusively for consumers' personal, non-commercial use, that it may not be used for any purpose other than to identify prospective properties consumers may be interested in purchasing, and that the data is deemed reliable but is not guaranteed accurate by the MLS. Listings last updated 1/21/25 9:52 PM PST.
This IDX solution is (c) Diverse Solutions 2025.
