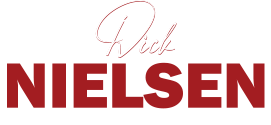|
Surrounded by conservation on *two* sides in a private cul-de-sac this spacious 4-bedroom, 3-bath executive contemporary pool home is perfectly situated high and dry on an oversized lot bounded by hundreds of acres of preserve with no rear neighbors. This impeccably designed Sterling Bay custom home with an airy open floor plan features crown molding, trey ceilings, decorating niches, plantation shutters and double leaded glass front doors. A separate formal dining room adds a touch of elegance. Nine foot french doors open to a bonus room with custom built-in shelving suitable as a home office, den or study. The voluminous great room features a dual gas fireplace, transom windows and plenty of windows that fill the home with light. The kitchen features stainless steel appliances, solid maple cabinetry, a center island, breakfast bar, dinette, and ample counter space. An expansive master suite includes plenty of closet space, a cozy sitting area with fireplace, pool access through french doors, and a luxurious en-suite bath. The split floor plan provides the ultimate in privacy, including in-law suite with an adjacent bath that cleverly doubles as a pool bath. A three car garage and laundry room with a sink add to the home's appeal. Step outside to your fabulous pool deck with stone pavers, complete with a chef's outdoor kitchen featuring a wet bar, gas grill, refrigerator, and granite countertops. The covered lounge has plenty of seating area next to the heated pool with spa"”more than 1600 square feet of outdoor entertaining space! This home is conveniently situated with easy access to the interstate, shopping, dining, downtown, and the airport, yet far enough away to enjoy the privacy and peace of a secluded natural setting. Nestled in a cozy enclave of only 40 custom built homes on spacious lots in a premier gated community with wildlife, meandering sidewalks, ponds, and a grand fountain with *NO CDD*. For your peace of mind a home warranty is available and a **NEW ROOF** to be installed before closing! Don't miss this rare opportunity!
| DAYS ON MARKET | 46 | LAST UPDATED | 2/28/2025 |
|---|---|---|---|
| TRACT | KENSINGTON ESTATES | YEAR BUILT | 2000 |
| COMMUNITY | 33549 - Lutz | GARAGE SPACES | 3.0 |
| COUNTY | Hillsborough | STATUS | Active |
| PROPERTY TYPE(S) | Single Family |
| Elementary School | Lutz-HB |
|---|---|
| Jr. High School | Liberty-HB |
| High School | Freedom-HB |
| ADDITIONAL DETAILS | |
| AIR | Central Air, Zoned |
|---|---|
| AIR CONDITIONING | Yes |
| AMENITIES | Maintenance Grounds |
| APPLIANCES | Cooktop, Dishwasher, Disposal, Electric Water Heater, Ice Maker, Microwave, Refrigerator |
| AREA | 33549 - Lutz |
| CONSTRUCTION | Block |
| EXTERIOR | Outdoor Grill, Outdoor Kitchen, Rain Gutters |
| FIREPLACE | Yes |
| GARAGE | Yes |
| HEAT | Central, Electric, Heat Pump |
| HOA DUES | 614.68 |
| INTERIOR | Built-in Features, Coffered Ceiling(s), Crown Molding, Eat-in Kitchen, High Ceilings, Open Floorplan, Stone Counters, Tray Ceiling(s), Walk-In Closet(s) |
| LOT | 0.36 acre(s) |
| LOT DESCRIPTION | Cul-de-sac, Irregular Lot, Landscaped, Private, Wooded |
| PARKING | Covered, Driveway, Garage Door Opener, Off Street, On Street, Attached |
| POOL | Yes |
| POOL DESCRIPTION | Gunite, Heated, In Ground, Pool Sweep, Screen Enclosure, Private |
| SEWER | Septic Tank |
| STORIES | 1 |
| STYLE | Contemporary |
| SUBDIVISION | KENSINGTON ESTATES |
| TAXES | 10732 |
| UTILITIES | Cable Available, Electricity Available |
| VIEW | Yes |
| VIEW DESCRIPTION | Trees/Woods |
| WATER | Private, Well |
MORTGAGE CALCULATOR
TOTAL MONTHLY PAYMENT
0
P
I
*Estimate only
| SATELLITE VIEW |
| / | |
We respect your online privacy and will never spam you. By submitting this form with your telephone number
you are consenting for Dick and Karla
Nielsen PAs to contact you even if your name is on a Federal or State
"Do not call List".
Listing provided by David Faith, FUTURE HOME REALTY INC, 813-855-4982
The information contained herein has been provided by My Florida Regional MLS DBA Stellar MLS. IDX information is provided exclusively for consumers' personal, non-commercial use, that it may not be used for any purpose other than to identify prospective properties consumers may be interested in purchasing, and that the data is deemed reliable but is not guaranteed accurate by the MLS. Listings last updated 3/31/25 2:50 PM PDT.
This IDX solution is (c) Diverse Solutions 2025.
