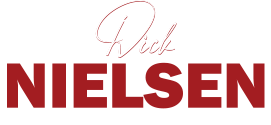|
WELCOME HOME - A Rare Gem with Endless Possibilities! Step into the possibility of your dream home! This well-maintained and thoughtfully designed 5-bedroom, 4-bathroom residence seamlessly blends modern elegance with timeless charm, offering the perfect balance of style, comfort, and functionality. While a touch of your TLC you could make it truly your own, the potential is limitless! As you arrive, A Grand First Impression on a huge lot with tons of backyard space an inviting entryway set the stage for what's inside. Step through the grand double doors into a bright and spacious foyer, where soaring ceilings and abundant natural light create an atmosphere of warmth and sophistication. A Chef's Dream Kitchen & Open Living Spaces Designed for both everyday living and entertaining, the open-concept layout flows effortlessly between the living room, dining area, and gourmet kitchen. The kitchen is a culinary masterpiece, featuring: Custom cabinetry, Granite countertops, Large island with seating Just off the kitchen, the cozy family room with a working fireplace invites you to unwind in style. A Private Master Retreat & Versatile Living Spaces Master Suite: A serene retreat with private patio access"”your personal oasis. Guest Suite: Complete with its own private bathroom perfect for visitors or multi-generational living. Additional Bedrooms & Office: Three more spacious bedrooms, including a spaced used as an office space. Unique Bonus Features- One garage has been converted into a private 1-bedroom living area with its own kitchen"”ideal for rental income or extended family. The remaining 2-car garage includes a convenient shower leading to the back patio"”perfect if you decide add a pool This home has been cherished by only one owner , a testament to its quality and care. this one-of-a-kind home offers a blend of modern convenience and timeless charm. The possibilities are endless, and the opportunity is rare. Don't miss your chance to make this incredible home yours! Schedule your private tour today!
| DAYS ON MARKET | 16 | LAST UPDATED | 3/27/2025 |
|---|---|---|---|
| TRACT | WOODACRE ESTATES OF NORTHDALE | YEAR BUILT | 2006 |
| COMMUNITY | 33624 - Tampa / Northdale | GARAGE SPACES | 2.0 |
| COUNTY | Hillsborough | STATUS | Active |
| PROPERTY TYPE(S) | Single Family |
| Elementary School | Claywell-HB |
|---|---|
| Jr. High School | Hill-HB |
| High School | Gaither-HB |
| PRICE HISTORY | |
| Prior to Mar 27, '25 | $655,000 |
|---|---|
| Mar 27, '25 - Today | $640,000 |
| ADDITIONAL DETAILS | |
| AIR | Central Air |
|---|---|
| AIR CONDITIONING | Yes |
| APPLIANCES | Dishwasher, Microwave, Refrigerator |
| AREA | 33624 - Tampa / Northdale |
| CONSTRUCTION | Stucco |
| EXTERIOR | Other |
| FIREPLACE | Yes |
| GARAGE | Yes |
| HEAT | Central |
| HOA DUES | 20 |
| INTERIOR | Walk-In Closet(s) |
| LOT | 10019 sq ft |
| LOT DIMENSIONS | 67.53x147.97 |
| PARKING | Attached |
| SEWER | Public Sewer |
| STORIES | 1 |
| SUBDIVISION | WOODACRE ESTATES OF NORTHDALE |
| TAXES | 4248.25 |
| UTILITIES | Cable Available, Electricity Connected, Phone Available, Water Connected |
| WATER | Public |
MORTGAGE CALCULATOR
TOTAL MONTHLY PAYMENT
0
P
I
*Estimate only
| SATELLITE VIEW |
| / | |
We respect your online privacy and will never spam you. By submitting this form with your telephone number
you are consenting for Dick and Karla
Nielsen PAs to contact you even if your name is on a Federal or State
"Do not call List".
Listing provided by Tonya Lavender, FLOURISHING FOUNDATIONS REALTY GROUP LLC, 813-373-0244
The information contained herein has been provided by My Florida Regional MLS DBA Stellar MLS. IDX information is provided exclusively for consumers' personal, non-commercial use, that it may not be used for any purpose other than to identify prospective properties consumers may be interested in purchasing, and that the data is deemed reliable but is not guaranteed accurate by the MLS. Listings last updated 3/31/25 1:32 PM PDT.
This IDX solution is (c) Diverse Solutions 2025.
