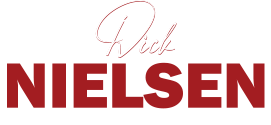|
Located in historic Forest Hills, this mid-century modern home was completely renovated in 2022. From the moment you step in you will be enchanted by the modern design and charming upgrades. The open floor plan showcases a large kitchen overlooking a living and dining area perfect for gathering family and friends. The kitchen is equipped with smart stainless-steel appliances, a huge island, sparkling quartz countertops, European-high-gloss custom cabinetry, and modern lighting. Off the front living area are three good sized bedrooms - one has an en-suite bath with two others sharing a large hall bath. On the other side of the home, you will find a spacious, sunken family room with an electric fireplace and beautiful built-in bookshelves. The fourth bedroom is off to one side and is equipped with its own en-suite bathroom making it perfect for out-of-town guests who would like their own space. Across the family room is the primary suite featuring a breathtaking en-suite bathroom with a huge, customized frameless walk-in shower and bathtub. The large laundry room, leading out to the garage, is equipped with cabinets, a laundry sink, and lots of hooks making it the perfect area for backpacks, sports equipment and more! There is a screened porch off the family room leading out to a HUGE backyard completely enclosed by a vinyl fence and is perfect for a pool or even a mother-in-law suite. The 2022 renovations include a new roof, new AC, new tankless water heater, new washer/dryer and updated electric and plumbing. This home is less than half a mile from the Babe Zaharias Golf Course area, walking distance to the beautiful lakes in the neighborhood and minutes away from the Zoo and Hillsborough River. There was no flooding in the immediate area, and it sustained no damage during the storms. This home is perfect for a buyer that needs a lot of space, doesn't want to do a lot of work and appreciates the updated mid-century modern vibe!
| DAYS ON MARKET | 23 | LAST UPDATED | 3/27/2025 |
|---|---|---|---|
| TRACT | TAMPAS NORTH SIDE CNTRY CL | YEAR BUILT | 1956 |
| COMMUNITY | 33612 - Tampa / Forest Hills | GARAGE SPACES | 2.0 |
| COUNTY | Hillsborough | STATUS | Active |
| PROPERTY TYPE(S) | Single Family |
| Elementary School | Lake Magdalene-HB |
|---|---|
| Jr. High School | Buchanan-HB |
| High School | Chamberlain-HB |
| PRICE HISTORY | |
| Prior to Mar 27, '25 | $790,000 |
|---|---|
| Mar 27, '25 - Today | $780,000 |
| ADDITIONAL DETAILS | |
| AIR | Central Air |
|---|---|
| AIR CONDITIONING | Yes |
| APPLIANCES | Convection Oven, Dishwasher, Dryer, Electric Water Heater, Exhaust Fan, Freezer, Microwave, Range, Refrigerator, Washer |
| AREA | 33612 - Tampa / Forest Hills |
| CONSTRUCTION | Stucco |
| EXTERIOR | Rain Gutters |
| FIREPLACE | Yes |
| GARAGE | Yes |
| HEAT | Central |
| INTERIOR | Built-in Features, Eat-in Kitchen, Open Floorplan, Stone Counters |
| LOT | 0.32 acre(s) |
| LOT DESCRIPTION | Corner Lot, Landscaped |
| LOT DIMENSIONS | 110x126 |
| PARKING | Garage Door Opener, Attached |
| SEWER | Public Sewer |
| STORIES | 1 |
| STYLE | Mid-Century Modern |
| SUBDIVISION | TAMPAS NORTH SIDE CNTRY CL |
| TAXES | 7484 |
| UTILITIES | Electricity Connected, Sewer Connected, Water Connected |
| VIEW | Yes |
| VIEW DESCRIPTION | City |
| WATER | Private, Public, Well |
MORTGAGE CALCULATOR
TOTAL MONTHLY PAYMENT
0
P
I
*Estimate only
| SATELLITE VIEW |
| / | |
We respect your online privacy and will never spam you. By submitting this form with your telephone number
you are consenting for Dick and Karla
Nielsen PAs to contact you even if your name is on a Federal or State
"Do not call List".
Listing provided by Christy Clement, SMITH & ASSOCIATES REAL ESTATE, 813-839-3800
The information contained herein has been provided by My Florida Regional MLS DBA Stellar MLS. IDX information is provided exclusively for consumers' personal, non-commercial use, that it may not be used for any purpose other than to identify prospective properties consumers may be interested in purchasing, and that the data is deemed reliable but is not guaranteed accurate by the MLS. Listings last updated 3/31/25 1:39 PM PDT.
This IDX solution is (c) Diverse Solutions 2025.
