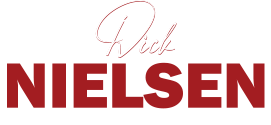|
Under contract-accepting backup offers. Welcome to this beautifully renovated four-bedroom, three-bath home, on an oversized cul-de-sac lot with serene conservation views and no rear neighbors. This home offers a thoughtfully designed split-bedroom floor plan, featuring formal living and dining rooms, plus a spacious family room with pocket sliding doors leading to the pool. The gourmet kitchen boasts white shaker cabinets, quartz countertops, island, farmhouse sink, stainless steel appliances, and a charming eat-in space overlooking the family room. The primary suite includes two walk-in closets and an elegant en-suite bath with dual vanities and a glass-enclosed shower. Step just outside to a one-of-a-kind private outdoor retreat, complete with a soaking tub, shower, bistro lights and a tranquil fountain surrounded by lush potted plants. Three additional guest bedrooms and two full baths provide ample space, with one bath offering convenient pool access. The home also features stylish vinyl flooring throughout, a large indoor laundry room with mud sink and a two-car garage. Enjoy the Florida lifestyle in your private backyard oasis with a sparkling heated pool and spa with conservation views. Carrollwood Village offers fantastic amenities, including multiple parks, pickleball and tennis courts, dog parks, walking trails, and the expansive Carrollwood Village Park with a splash pad, playground, skate bowl and pavilions. Conveniently near top shopping and dining, downtown Tampa, Tampa International Airport and major highways.
| DAYS ON MARKET | 5 | LAST UPDATED | 4/1/2025 |
|---|---|---|---|
| TRACT | CARROLLWOOD VILLAGE III | YEAR BUILT | 1980 |
| COMMUNITY | 33624 - Tampa / Northdale | GARAGE SPACES | 2.0 |
| COUNTY | Hillsborough | STATUS | Pending |
| PROPERTY TYPE(S) | Single Family |
| ADDITIONAL DETAILS | |
| AIR | Central Air |
|---|---|
| AIR CONDITIONING | Yes |
| APPLIANCES | Dishwasher, Disposal, Dryer, Electric Water Heater, Microwave, Range, Refrigerator, Washer, Water Softener |
| AREA | 33624 - Tampa / Northdale |
| CONSTRUCTION | Block |
| EXTERIOR | Courtyard, Garden, Outdoor Shower, Rain Gutters |
| GARAGE | Yes |
| HEAT | Central |
| HOA DUES | 670 |
| INTERIOR | Eat-in Kitchen, Walk-In Closet(s) |
| LOT | 0.39 acre(s) |
| LOT DESCRIPTION | Cul-de-sac, Landscaped, Near Golf Course, Paved |
| PARKING | Driveway, Attached |
| POOL | Yes |
| POOL DESCRIPTION | Gunite, Heated, Indoor, Salt Water, Screen Enclosure, Private |
| SEWER | Public Sewer |
| STORIES | 1 |
| STYLE | Ranch |
| SUBDIVISION | CARROLLWOOD VILLAGE III |
| TAXES | 8507 |
| UTILITIES | Electricity Connected, Sewer Connected, Water Connected |
| VIEW | Yes |
| VIEW DESCRIPTION | Trees/Woods |
| WATER | Public |
MORTGAGE CALCULATOR
TOTAL MONTHLY PAYMENT
0
P
I
*Estimate only
| SATELLITE VIEW |
| / | |
We respect your online privacy and will never spam you. By submitting this form with your telephone number
you are consenting for Dick and Karla
Nielsen PAs to contact you even if your name is on a Federal or State
"Do not call List".
Listing provided by Taylor Richey, PREMIER SOTHEBYS INTL REALTY, 813-217-5288
The information contained herein has been provided by My Florida Regional MLS DBA Stellar MLS. IDX information is provided exclusively for consumers' personal, non-commercial use, that it may not be used for any purpose other than to identify prospective properties consumers may be interested in purchasing, and that the data is deemed reliable but is not guaranteed accurate by the MLS. Listings last updated 4/2/25 1:23 AM PDT.
This IDX solution is (c) Diverse Solutions 2025.
