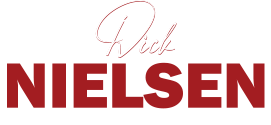|
This stunning home boasts a host of luxurious features, perfect for comfort and style. Inside, you'll find elegant coffered ceilings and crown molding that add sophistication to every room. The upgraded gourmet kitchen is a chef's dream, featuring staggered cabinets, granite countertops, and a spacious island with ample seating. It also includes a coffee bar and a pantry closet, providing convenience and plenty of storage. The kitchen is equipped with brand new upgraded Samsung appliances, including a dishwasher, fridge, and microwave, along with a convection and induction stove for versatile cooking. The home offers a unique 3-way split floorplan, ensuring privacy for each member of the household. The primary bath connects seamlessly to the laundry room, offering added convenience. The extended screened, pavered lanai comes with a built-in hot tub, perfect for relaxing outdoors. The exterior features a covered front porch and a pavered driveway, adding to the home's curb appeal. As part of the community, you'll have access to a resort-style pool, lap pool, tennis courts, a playground, and a clubhouse, making this the perfect place to enjoy an active, social lifestyle.
| DAYS ON MARKET | 4 | LAST UPDATED | 3/28/2025 |
|---|---|---|---|
| TRACT | BELMONT | YEAR BUILT | 2020 |
| COMMUNITY | 33573 - Sun City Center / Ruskin | GARAGE SPACES | 2.0 |
| COUNTY | Hillsborough | STATUS | Active |
| PROPERTY TYPE(S) | Single Family |
| Elementary School | Belmont Elementary School |
|---|---|
| Jr. High School | Eisenhower-HB |
| High School | Sumner High School |
| ADDITIONAL DETAILS | |
| AIR | Central Air |
|---|---|
| AIR CONDITIONING | Yes |
| APPLIANCES | Dishwasher, Disposal, Dryer, Electric Water Heater, Microwave, Range, Refrigerator, Washer |
| AREA | 33573 - Sun City Center / Ruskin |
| CONSTRUCTION | Block, Stucco |
| GARAGE | Yes |
| HEAT | Central, Heat Pump |
| HOA DUES | 158 |
| INTERIOR | Coffered Ceiling(s), Walk-In Closet(s) |
| LOT | 6098 sq ft |
| LOT DESCRIPTION | Level, Paved |
| LOT DIMENSIONS | 52 x 117 |
| PARKING | Garage Door Opener, Attached |
| SEWER | Public Sewer |
| STORIES | 1 |
| STYLE | Ranch |
| SUBDIVISION | BELMONT |
| TAXES | 4486 |
| UTILITIES | Cable Available, Cable Connected, Underground Utilities |
| WATER | Public |
MORTGAGE CALCULATOR
TOTAL MONTHLY PAYMENT
0
P
I
*Estimate only
| SATELLITE VIEW |
| / | |
We respect your online privacy and will never spam you. By submitting this form with your telephone number
you are consenting for Dick and Karla
Nielsen PAs to contact you even if your name is on a Federal or State
"Do not call List".
Listing provided by Kathy Yannes, RE/MAX REALTY UNLIMITED, 813-684-0016
The information contained herein has been provided by My Florida Regional MLS DBA Stellar MLS. IDX information is provided exclusively for consumers' personal, non-commercial use, that it may not be used for any purpose other than to identify prospective properties consumers may be interested in purchasing, and that the data is deemed reliable but is not guaranteed accurate by the MLS. Listings last updated 3/31/25 2:05 PM PDT.
This IDX solution is (c) Diverse Solutions 2025.
