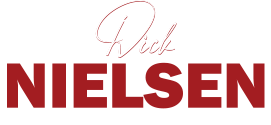|
One or more photo(s) has been virtually staged. Welcome to 5002 Berryhill Ct, a spacious and freshly updated 5-bedroom, 2.5-bathroom home located in the highly desirable Carrollwood area of Tampa. Situated in Pennington Village, this home offers a perfect blend of style, comfort, and convenience. From the moment you step inside, you'll be greeted by soaring vaulted ceilings, abundant natural light from transom windows, and a warm, open layout that's ideal for both entertaining and everyday living. The living room features a beautiful large bay window, creating a welcoming atmosphere as you enter the home. The main floor offers a formal dining area, a generous family room, and a kitchen designed with the home chef in mind"”complete with granite countertops, tile backsplash, recessed lighting, and plenty of cabinet space. Just off the kitchen, the Florida room includes a built-in bar, making it the perfect spot to relax or host friends. The first-floor master suite is a true retreat, featuring a tray ceiling, walk-in closet, and an en suite bathroom with dual sinks, a soaking tub, and a separate shower. Sliding glass doors from the master lead directly into the Florida room, creating a seamless indoor-outdoor flow. Upstairs, you'll find four additional bedrooms, all with brand-new carpet, and a shared full bathroom with dual sinks. The interior and exterior have been freshly painted, and the home features new light fixtures, tile floors in the main living areas, a brand-new refrigerator, and a washer and dryer included. The 2-car garage offers convenient access through the interior laundry room. Located just minutes from top-rated schools, Citrus Park Mall, great restaurants, the Upper Tampa Bay Trail, and the Veterans Expressway, this home delivers space, style, and a prime location in one of Tampa's most sought-after neighborhoods. Come see what makes this Carrollwood gem truly special!
| DAYS ON MARKET | 2 | LAST UPDATED | 4/17/2025 |
|---|---|---|---|
| TRACT | PENNINGTON VILLAGE | YEAR BUILT | 1997 |
| COMMUNITY | 33624 - Tampa / Northdale | GARAGE SPACES | 2.0 |
| COUNTY | Hillsborough | STATUS | Active |
| PROPERTY TYPE(S) | Single Family |
| Elementary School | Northwest-HB |
|---|---|
| Jr. High School | Hill-HB |
| High School | Sickles-HB |
| ADDITIONAL DETAILS | |
| AIR | Central Air |
|---|---|
| AIR CONDITIONING | Yes |
| APPLIANCES | Dishwasher, Disposal, Dryer, Electric Water Heater, Microwave, Range, Refrigerator, Washer |
| AREA | 33624 - Tampa / Northdale |
| CONSTRUCTION | Block, Stucco |
| GARAGE | Yes |
| HEAT | Central |
| HOA DUES | 615 |
| INTERIOR | Cathedral Ceiling(s), High Ceilings, Stone Counters, Vaulted Ceiling(s), Walk-In Closet(s) |
| LOT | 5663 sq ft |
| LOT DESCRIPTION | Corner Lot, Paved, Private |
| PARKING | Driveway, Garage Door Opener, Attached |
| SEWER | Public Sewer |
| STORIES | 2 |
| SUBDIVISION | PENNINGTON VILLAGE |
| TAXES | 6445.93 |
| UTILITIES | Cable Available, Electricity Connected, Sewer Connected, Water Connected |
| WATER | Public |
MORTGAGE CALCULATOR
TOTAL MONTHLY PAYMENT
0
P
I
*Estimate only
| SATELLITE VIEW |
| / | |
We respect your online privacy and will never spam you. By submitting this form with your telephone number
you are consenting for Dick and Karla
Nielsen PAs to contact you even if your name is on a Federal or State
"Do not call List".
Listing provided by Ashley Mason, EXP REALTY LLC, 888-883-8509
The information contained herein has been provided by My Florida Regional MLS DBA Stellar MLS. IDX information is provided exclusively for consumers' personal, non-commercial use, that it may not be used for any purpose other than to identify prospective properties consumers may be interested in purchasing, and that the data is deemed reliable but is not guaranteed accurate by the MLS. Listings last updated 4/19/25 4:13 AM PDT.
This IDX solution is (c) Diverse Solutions 2025.
